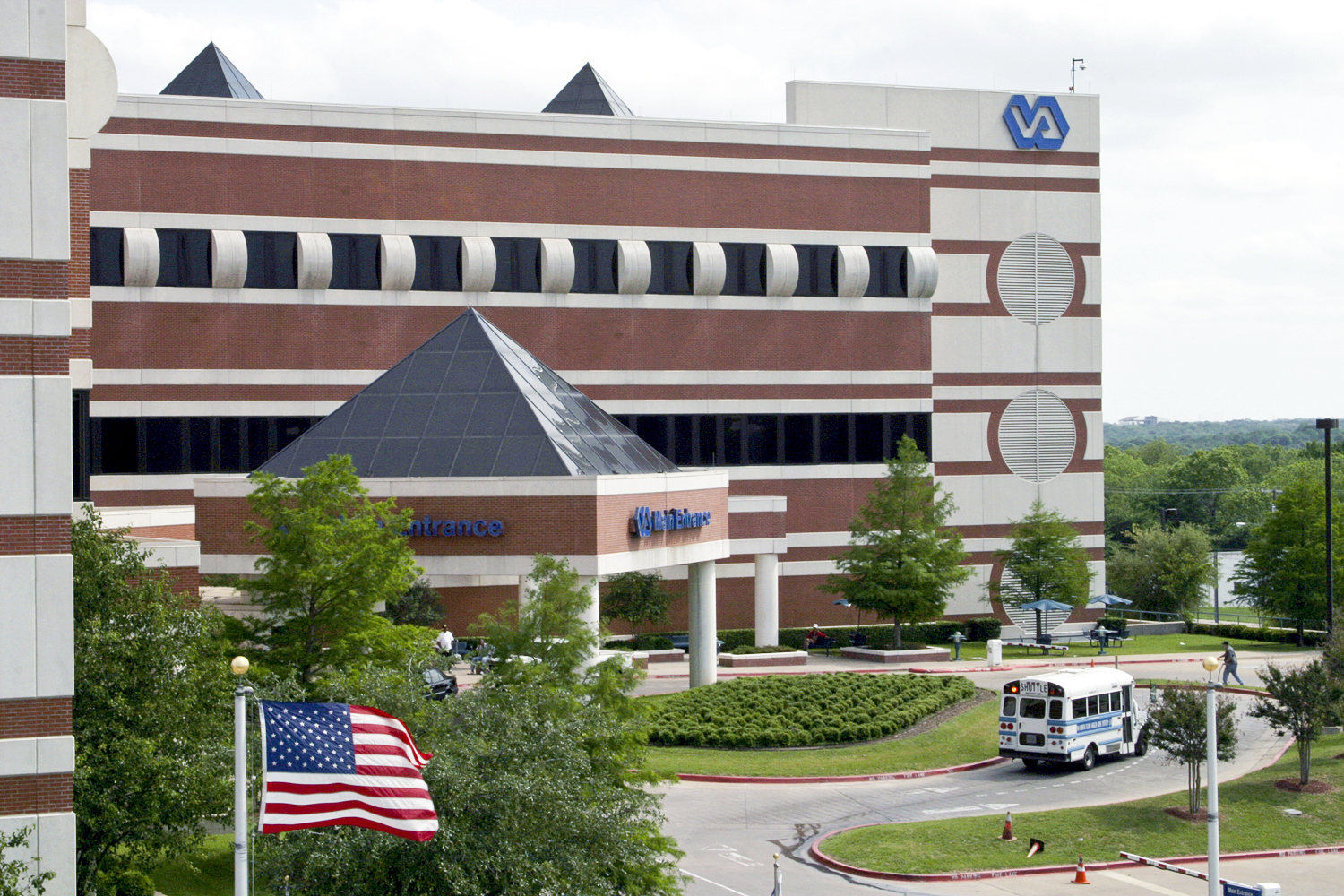In partnership with the prime contractor, Coast 2 Coast provided laser scanning services and 2D AutoCAD verification of as-built drawings. The as-built survey encompassed 10 Veterans Administration buildings, totaling over 3 million sq ft. Interior elements that were documented include walls, doors, windows, columns, stairs, elevators, millwork/counters, plumbing fixtures, and cubicle layouts. Coast 2 Coast established the proper orientation for the campus site plan using Total Station data. Custom AutoCAD blocks were also developed for automated conversion of 2D drawing elements into 3D Revit models, to minimize cost and time required to create final Revit deliverables.
VA-VISN 17 As-built Survey Program

Client name:
VA-VISN 17 As-built Survey Program
Location:
Dallas, Temple, Waco, San Antonio and Kerrville, TX
Surface Area:
Healthcare
Value:
3M Sq. Ft.
Category:
As-built Survey, Laser Scanning, 3D Modeling
Architect:
3D Model, AutoCAD
