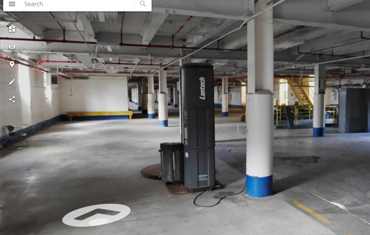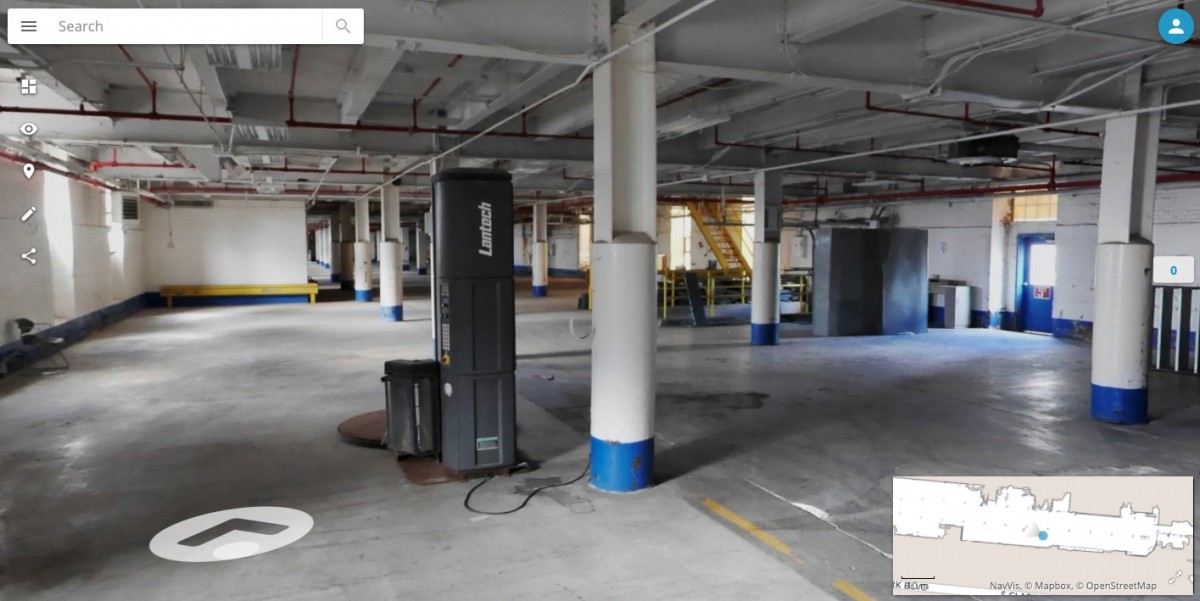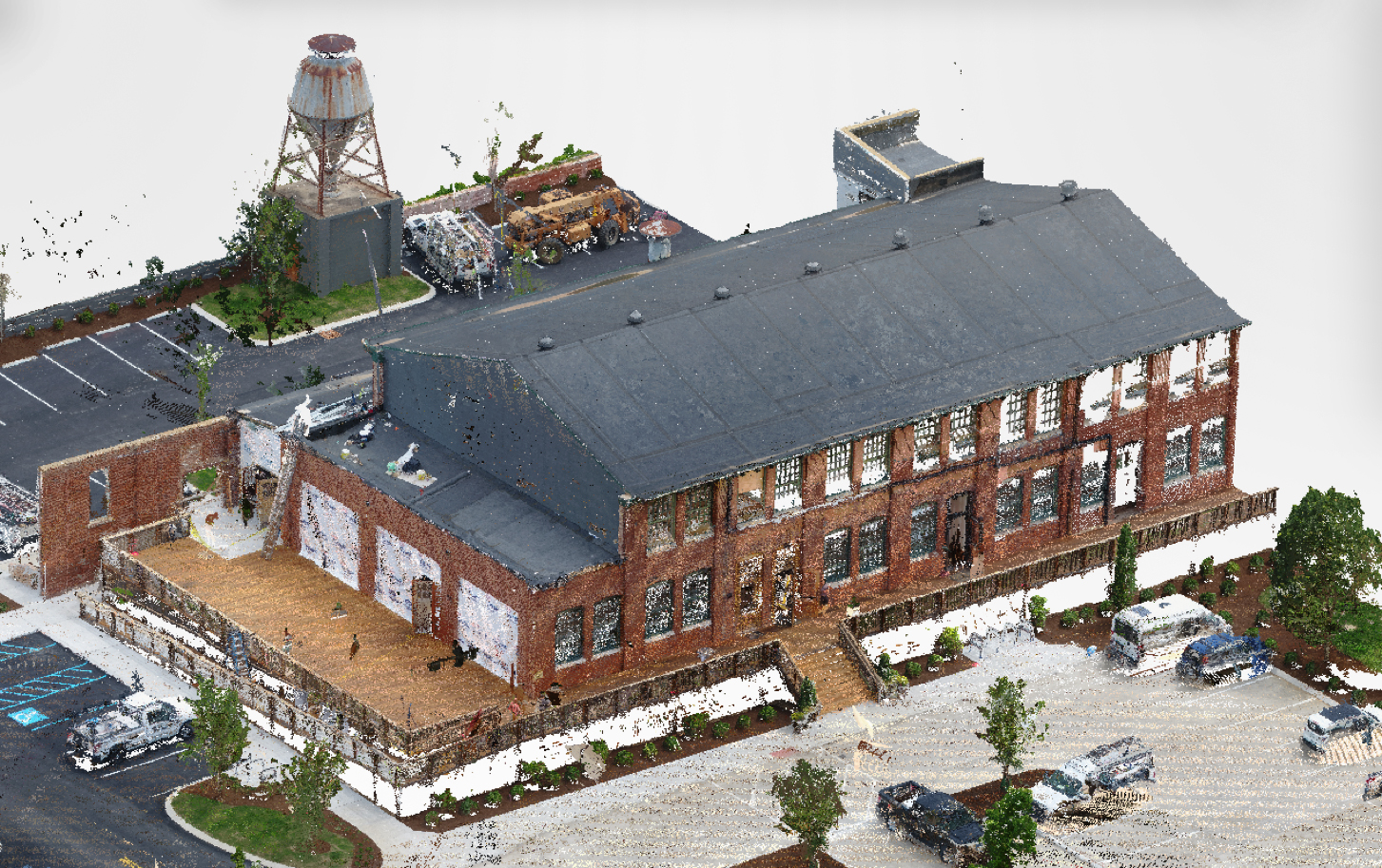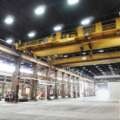Adaptive reuse projects transform entire streets, neighborhoods and districts, unveiling new opportunities for older spaces, breathing life into abandoned sites, and bringing renewed vitality and opportunity to communities. There are many factors that will play a role in making adaptive reuse renovations a success.
Adaptive Reuse: Keys to Renovation Success


The Appeal
Everything old is new again. Adaptive reuse projects honor a site’s past while supporting the present and innovating for the future. Firms seek the best ways to respect a building’s original design when making alterations and additions.
Unique design mix. Identifying the defining characteristics of a given structure and then imagining how those features might creatively serve new purposes. Other underlying factors, such as being able to use hard-to-find materials or recycle materials already on site, allow for more time and money savings to create a richly textured aesthetic with unique features.
It’s green. The construction industry continues to turn significant interest in green renovations. Energy-focused retrofits are on the rise, and adaptive reuse projects are becoming a bigger focus. Building owners continue to invest in what they already have, and many discover that renovating green isn’t so difficult after all.
The Catch 22
Feasibility questions. Understanding the physical attributes is more important than ever when working with an old building envelope. It is imperative to have a complete understanding and accurate representation of the building as built to go forward with the adaptive reuse project.
Best approach debates. Since each building is unique, rules of thumb are dangerous. Opinions differ about traditional building materials vs. composite products, the use of sustainable building methods, and how to keep as much as possible. Since the best answer is, “it depends,” documentation of existing conditions is an ideal place to start.
Building code concerns. As with all renovations, a strong analysis of the current building structure and condition requires meticulous review. Electrical, plumbing and HVAC replacement is usually needed. In some cases, ensuring the reuse is both safe and functional are huge caveats and building code compliance is another hurdle when converting an old building to a new use.
The Keys to Success
Make the right plan. Adaptive reuse isn’t a set of rigid rules. Accurate documentation is critical to understanding the options. However, as architects and designers will tell you, field verification of an existing building is incredibly time-consuming with huge potential for inaccuracies. Our highly skilled survey team is squarely focused on the task. We offer a variety of due diligence and pre-construction services to help assess construction feasibility and address issues before signing a lease or purchasing a building. The extensive training of our team ensures you have peace of mind and a cost-effective way to prepare for renovation.
Leverage the right technologies. There are many types of survey equipment and often just as many ways to use them. Utilizing our professional services means that you don’t have to pick just one, or learn how to properly use something new.
- Indoor Mapping integrates point cloud and 360 photography into a single online platform where project stakeholders to examine a digital twin of the building
- 3D Laser scanning technology can replace days of field measuring be used to create 2D plans,3D models and/or a point cloud fly through back at the office
- Laser distance meters and total stations are often used in modern surveying and building construction to collect measurements and create CAD drawings on site
- Aerial drone surveys unobtrusively acquire data for large facilities, capture inaccessible areas, and when processed post-flight, generate point clouds and orthomosaic images

The real magic is in the mix of reality capture techniques. We often COMBINE laser scanning, drone surveys, and indoor mapping technologies to cost-efficiently document existing conditions.
Manage costs with better data. Hidden costs and unexpected issues will arise in most projects, and planning for them early on makes the process much smoother. Using an existing building fosters the ability to apply more of the project funds to interior finishes and spend less money on putting a roof on the building, so to speak.
The Impact on Results
Invaluable to stakeholders. There are things not obvious to the observer at the time that become clear when you analyze the reality capture data from drawings, point clouds or photography. The ability to measure and photograph a space at the same time provides a complete record of the building that is invaluable when developing a renovation strategy.
Nothing gets missed. Uncovering details and conditions that would have gone unnoticed until construction enables coordination and resolution of conflicts before they ever occurred. For historic buildings, capturing the finest details of the trim or window casings with a high degree of accuracy makes good documentation a vital tool.
Inventive solutions. Often, the most innovative and creative design is a result of imposed constraints and external boundaries and the mash-up of old and new material and thought. Often, using a 3D model of the existing structure facilitates testing multiple ideas without having to make dozens of visits to the site or commit to the entire project.


