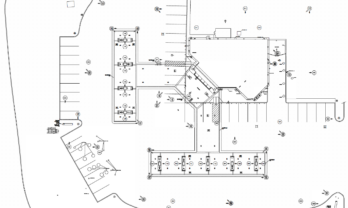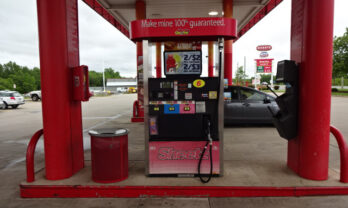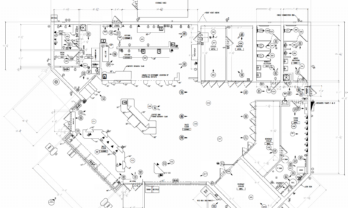Convenience Store As-built Survey Program
Ensuring Accuracy. Instead of relying on deprecated files, each scope element is measured with precision equipment. Typically, AutoCAD drawings are completed on-site as we’re surveying. Our workflow ensures good drawing closure and helps to avoid discrepancies.
Scope Snapshot
- Site Plan from storefront to street and the rear of the store to the edge of pavement along with details of gas dispensers, islands, and remote dispensers for diesel or kerosene
- Floor Plans including mechanical, electrical, plumbing and fire protection information
- Photo documentation of exterior, interior, and MEP equipment
Other Elements Typically Included:
- Reflected Ceiling Plans
- Roof Plans
- Exterior Elevations
- Pylon/Monument Measurements for Face Replacement
- MEP Checklist
Technical data
-
Survey MethodLaser Measure to CAD while on site
-
DeliverablesAutoCAD Drawings, Photo Documentation
-
EquipmentLaser Disto Meter
Error: Contact form not found.



