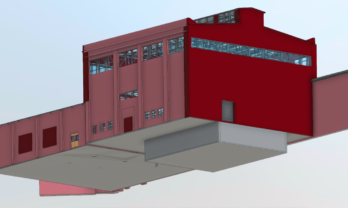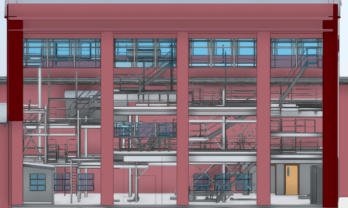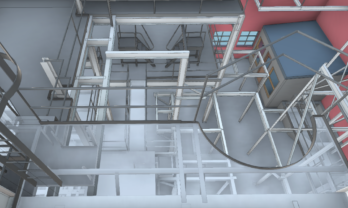Industrial Model: Glycerin Plant Example
For Adaptive Reuse projects with an emphasis on historic preservation, feasibility studies and design analysis are a must. Our expert team uses 3D scanners and drones to gather precise site data and create AutoCAD plans, Revit models and Virtual Reality fly-throughs.
Scope Snapshot
Interior Elements
- Bearing walls and Columns with sizes and properties details
- Floor/Ceiling and Roof/Ceiling location and thickness
- Stair and elevator locations and floor penetrations
- Stairwell properties such as stair stringers, stair main and intermediate landings, and stairwell doors
Exterior Elements
- Exterior wall location and thickness
- Exterior windows, doors and architectural fenestration
- Roof parapet and roof penthouse structures
Technical data
-
Survey MethodLaser Scanning, Indoor Mapping, Aerial Survey
-
Deliverables3D Revit Model, Online Visualization
-
Equipment3D Laser Scanners, Drone,
-
Area Surveyed10 Buildings
Error: Contact form not found.



