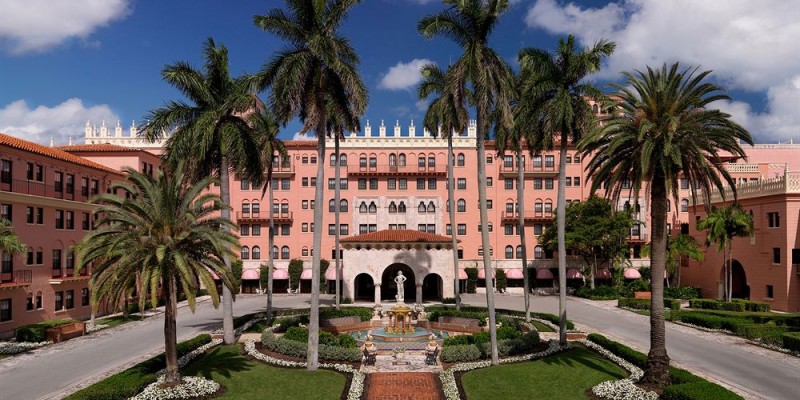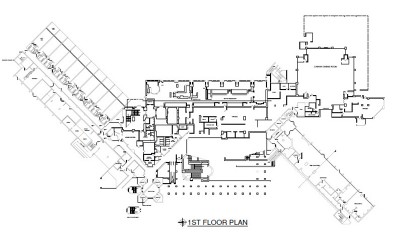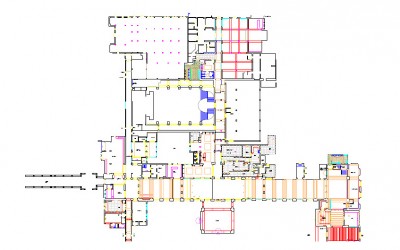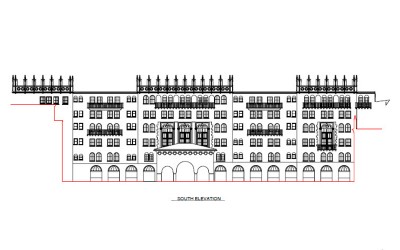Designed by the well-known and successful architect Addison Mizner, the Boca Raton Resort & Club opened its doors for the first time on February 6th, 1926. The town of Boca Raton was, at that time, only an obscure Florida community. Originally known as “The Ritz-Carlton Cloister Inn,” the 1,047 room hotel boasts 16th-century Spanish castle design. After almost a century of ownership changes, LXR Luxury Resorts and Hotels acquired the hotel. The following year, a 4-year effort to rebrand, reposition, and reinvigorate the hotel began.
From the earliest stages of the project, the architects and designers puzzled about how to use the existing documentation set to create the new design documents. The team of designers and architects decided to partner with Coast 2 Coast to navigate the obstacles that naturally come with historic renovations:
- Having a single simplified set of drawings.
With the number of existing as-built drawings – from the first build (over 90 years ago) and past renovations – running into the thousands, there were far too many documents to manage. - Having a reliable source of truth.
Many drawings were damaged and some sheets in the various sets were completely missing. Entire sections of the building had changed completely, which made many of the drawings irrelevant, but which existing condition drawings actually represented the currently existing conditions was not obvious - Having a good inventory of the hotel’s historic details.
Much consideration was given to the hotel’s age and historic value. As such, the team needed very detailed and accurate documentation because of the many decorative features and flourishes, all of which were protected during construction and integrated into the new design and renovation.




