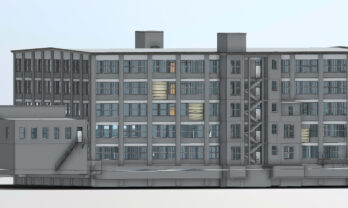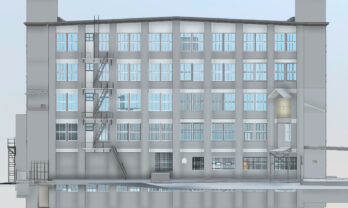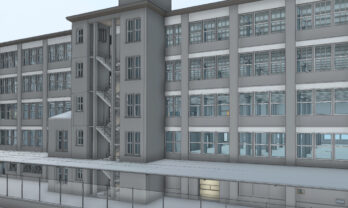Adaptive Reuse: 3D Models for Mixed Use Design
Master Planning for the renovation of the American Snuff Company Historic District in Memphis, TN began with laser-scanning and modeling services from Coast 2 Coast. The plan design details the mixed-use development for 600 apartments, about 80,000 square feet of office space, 50 single-family homes, 15,000 square feet of retail, and a riverwalk along the Wolf River Harbor. The buildings have never been significantly altered, and the historic masonry facades will be retained, refurbished, and repaired. This model of Building B, constructed in 1910, was once the Warehouse/Packing/Storage Building.
Interior Elements
- Bearing walls and Columns with sizes and properties details
- Floor/Ceiling and Roof/Ceiling location and thickness
- Stair and elevator locations and floor penetrations
- Stairwell properties such as stair stringers, stair main and intermediate landings, and stairwell doors
- Exterior wall location and thickness
- Exterior windows, doors and architectural fenestration
- Roof parapet and roof penthouse structures
- Fences, sidewalks, and hardscapes
- Basic Topography
Technical data
-
Survey MethodLaser Scanning, Indoor Mapping
-
Deliverables3D Revit Model, Online Visualization
-
EquipmentFaro 3D Laser Scanner, NavVis Indoor Mapping Trolley
-
Area Surveyed~250,000 SF
Error: Contact form not found.



