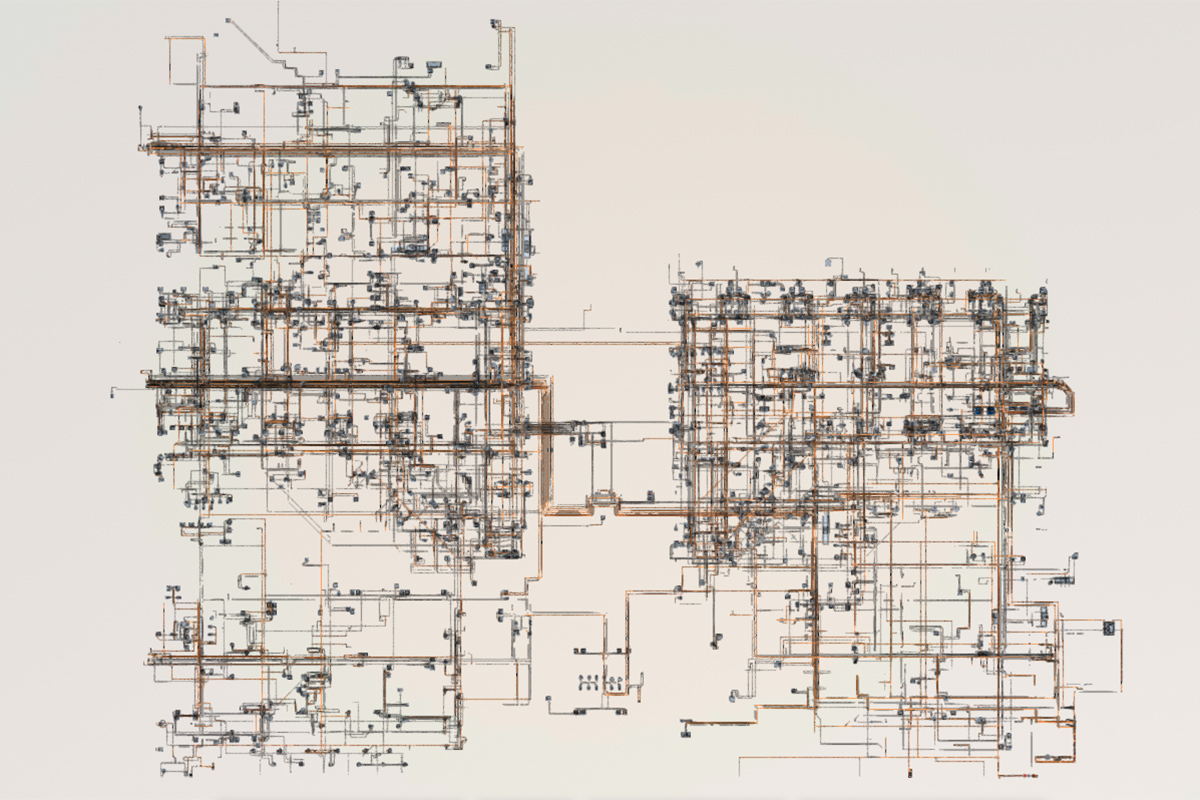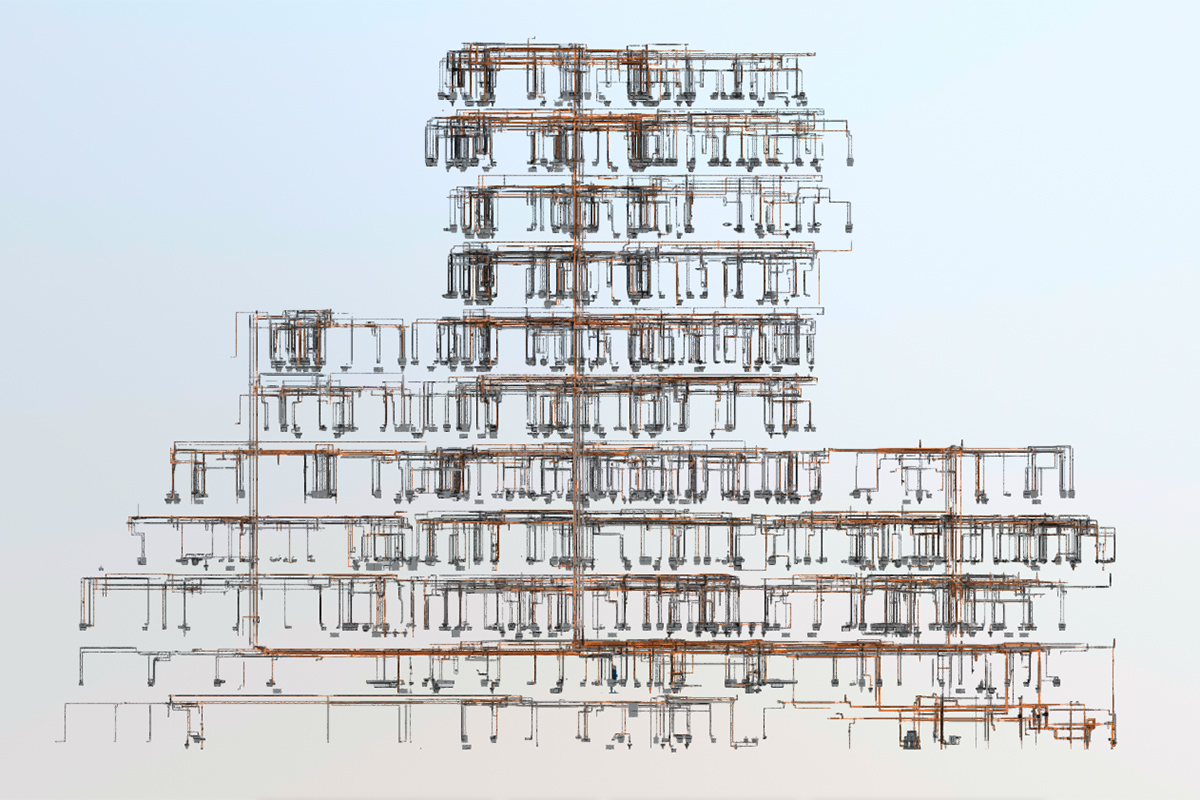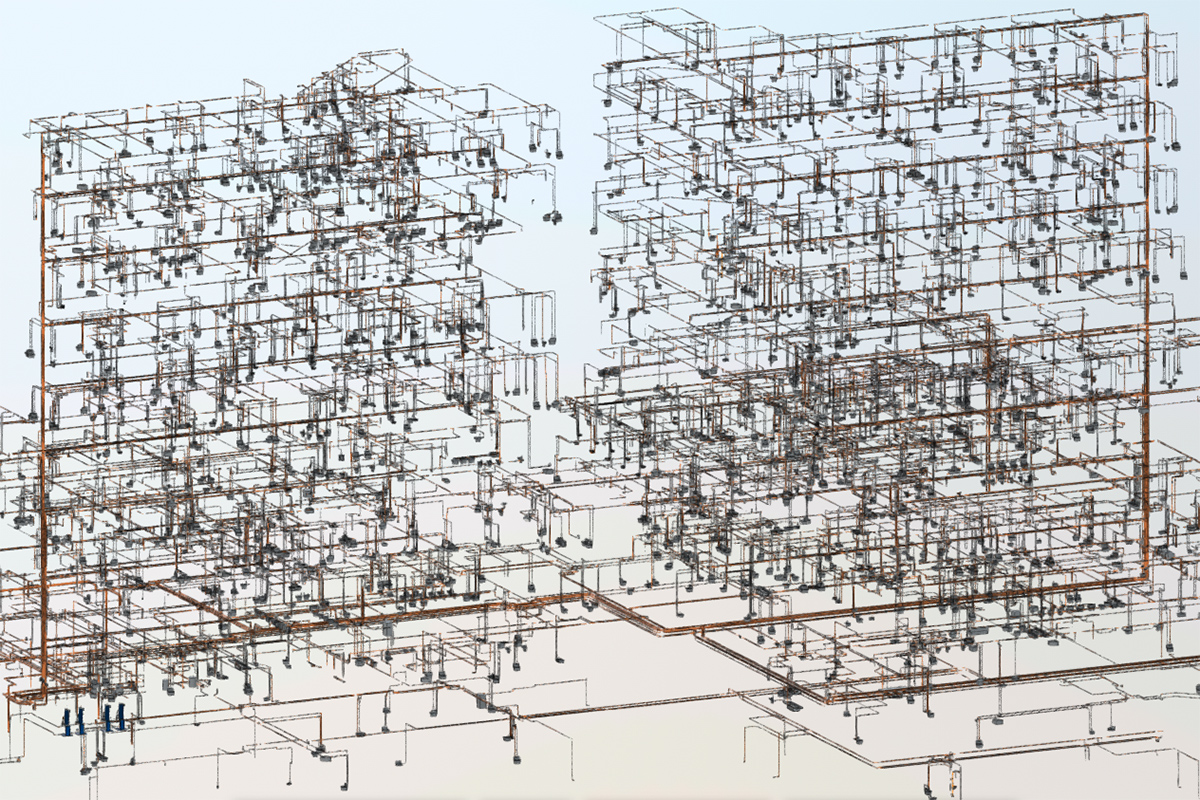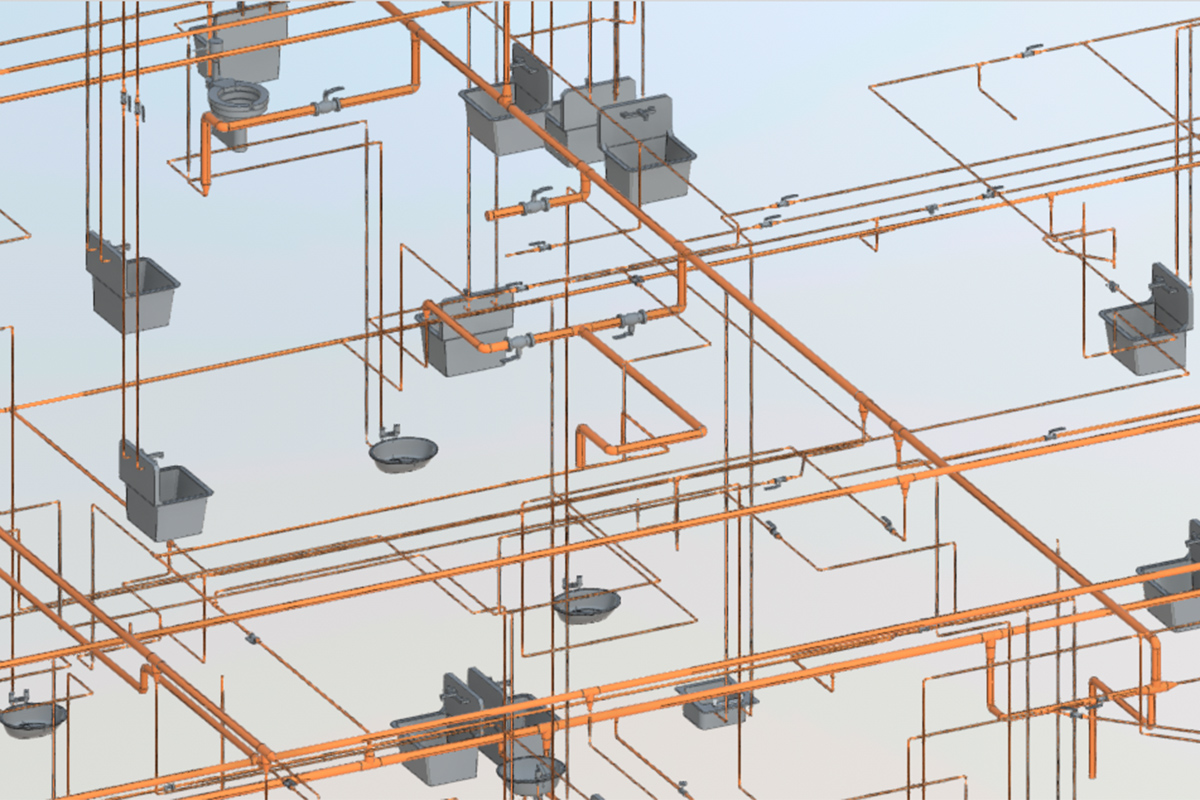VDC & BIM in VA Medical Center Project
Virtual Design and Construction (VDC) shifts the planning and decision-making process to the early stages of construction. Such processes were ideal in this VA Medical Center program focused on plumbing updates and upgrades. Coast 2 Coast BIM consulting services facilitated collaboration between multidisciplinary teams that had not previously worked together. Specifically, Coast 2 Coast worked with plumbing discipline engineers to model pre-approved plumbing fixtures/families and markups of fixtures and water line locations for each facility in Revit. Accurate 3D models of the building’s mechanical, electrical, plumbing, and structural systems were combined and reviewed. The design team identified scope clashes and addressed issues within the digital model before physical construction commenced.




