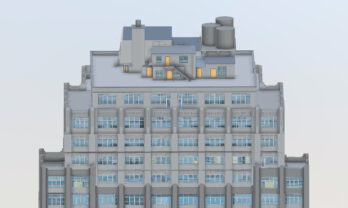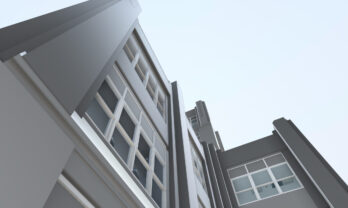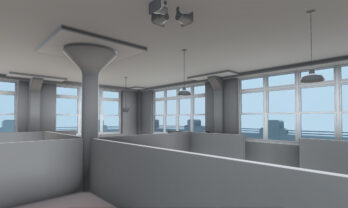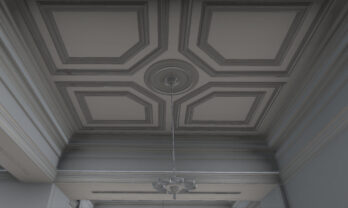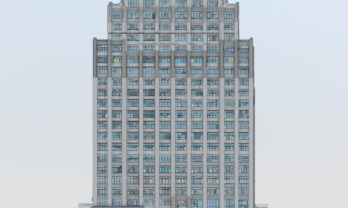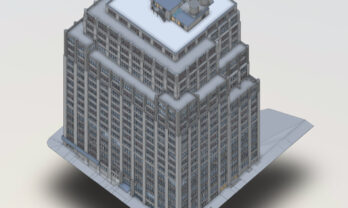Scan to BIM New York Skyscraper
During the renovation of the West 34th New York skyscraper, Coast 2 Coast conducted SCAN to BIM site surveys in multiple phases as each floor became available. New information was added to the existing model to integrate different floors and data from various disciplines. In addition, the Coast 2 Coast team augmented the model with point cloud data. The visualization included capabilities to fly through, mark up, and measure the building virtually. The integrated model became the central platform where all project stakeholders could view and share information dynamically.
Scope Snapshot
· Interior elements included architectural and structural details
· Mechanical, electrical, and plumbing elements
· Above-ceiling structure and MEP components
· Exterior façade, terraces, and roof
· 3D point cloud online visualization platform
Value Adds
Virtual Design and Construction (VDC) plays a crucial role during active construction projects, enhancing efficiency, collaboration, and overall project outcomes. Contractors used the platform to annotate points of interest within the point cloud.
· Model used in site logistics planning to optimize process.
· Virtual model compared to site conditions for progress tracking.
· Communication streamlined with the latest project data and models.
Technical data
-
ToolsFaro Focus Laser Scanners
-
TechniqueLaser Scanning
-
Services3D Revit Modeling, Point Cloud Visualization, VDC Support

