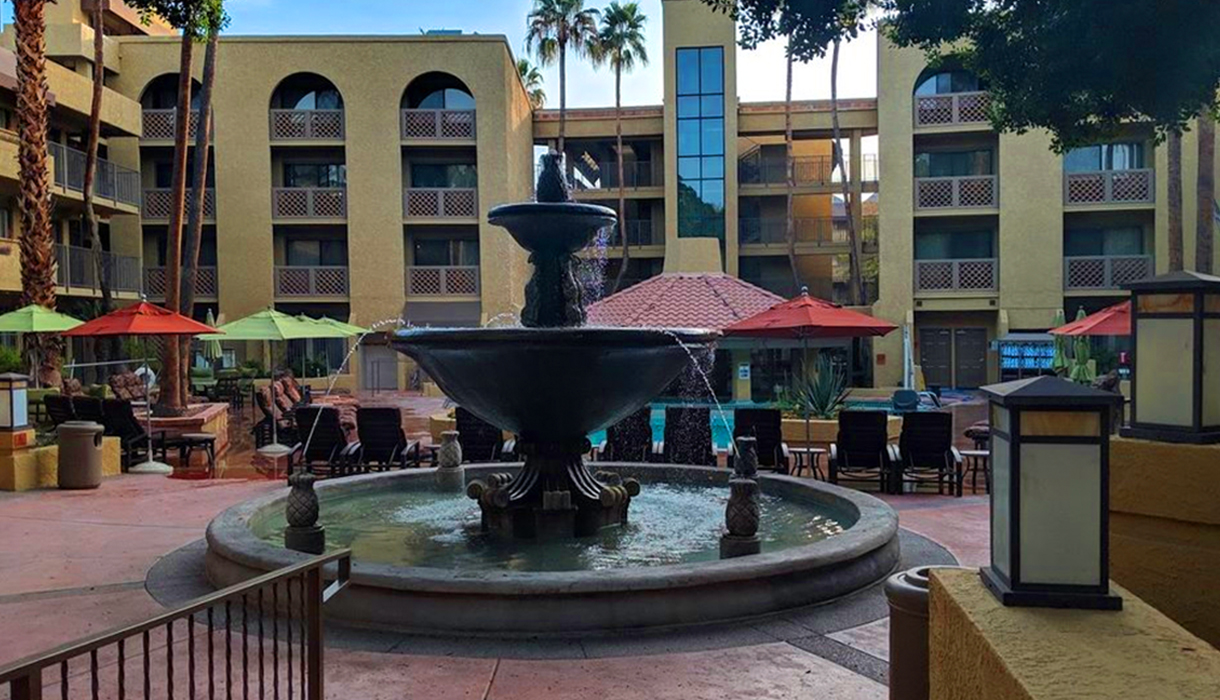With resort-style amenities including a four acres waterpark, Pointe Hilton Squaw Peak is a family favorite among visitors of the Phoenix Mountain Preserve in Arizona. In such a busy hotel, it’s important that renovation teams limit the impact on the guest experience. The Squaw Peak renovation was another example of how clients have come to rely on Coast 2 Coast for our accurate documentation because it reduces construction time, increases project schedule predictability, and reduces overall project cost.
While on-site, the Coast 2 Coast survey team drafted guestroom suites and casitas in the North Point Complex, South Pointe Complex as well as event spaces in public areas into AutoCAD. The as-built survey package included floorplans, reflective ceiling plans, and interior elevations in AutoCAD. In addition, extensive photo documentation and PDF layouts to facilitate communication with ownership stakeholders were also provided.

