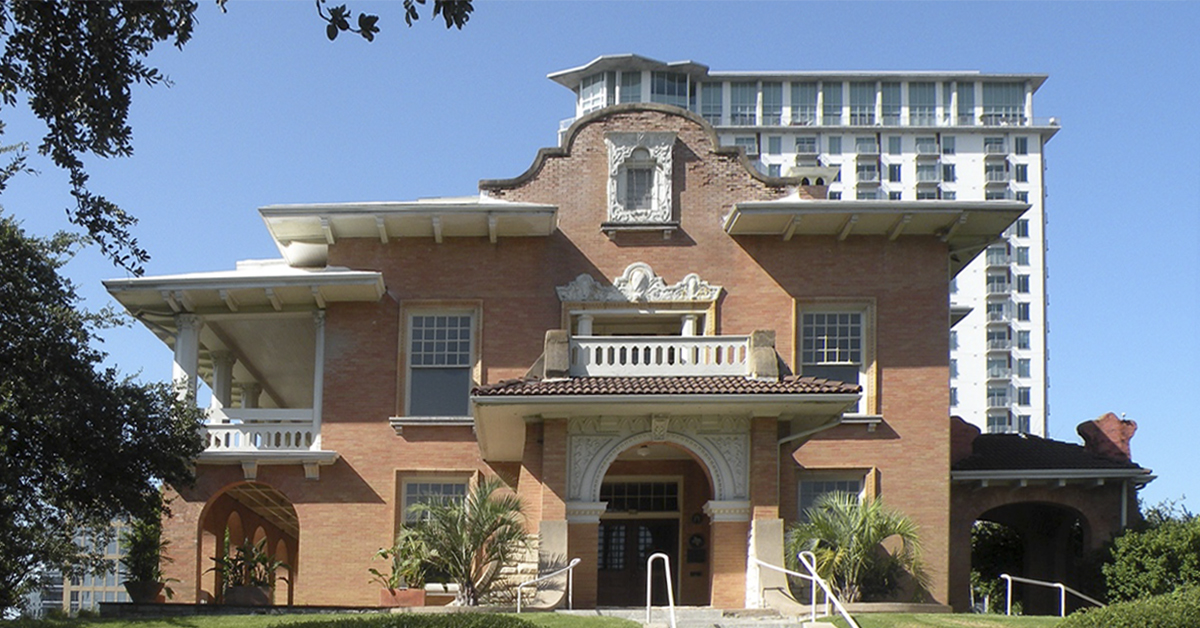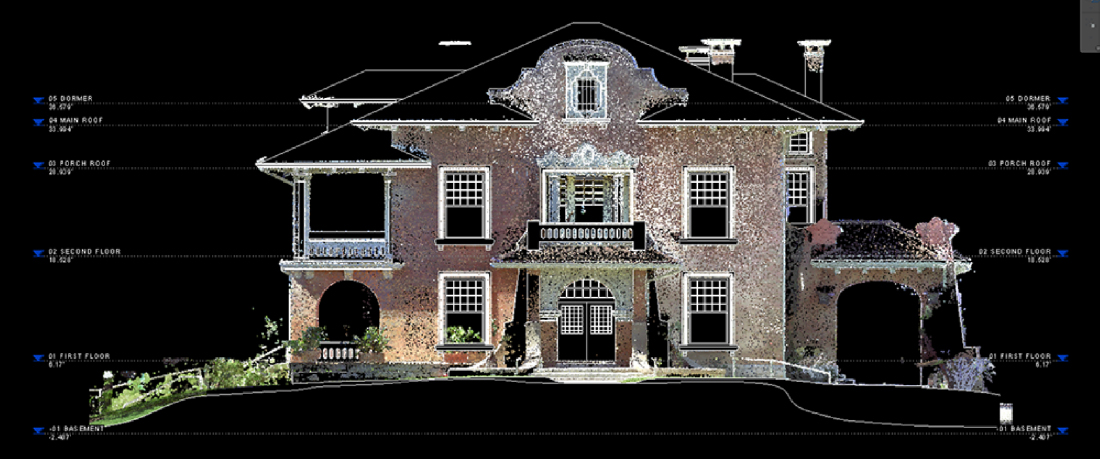The Gilfillan House, a Recorded Texas Historic Landmark, is one of the latest examples of the juxtaposition of the old and the new that’s occurring in parts of downtown Austin. Upon purchase, the new owners decided that integrating the history with modifications that facilitated both office and event spaces, was a better approach than a restoration that created a well-preserved, but unapproachable and generally under-utilized time-capsule. This was a tall order for the advisory team, and the historical significance, as well as the community impact, required careful planning.
During the concept and design phase, the advisory team and preservation architects envisioned not only the restored space but also 4400 sq. ft. of the new structure behind the existing building. Since classified as a historical landmark, the restoration project required approval by the city before restoration could take place and precise documentation of existing conditions, along with proposed modifications were critical to moving the project forward.
“We needed as-built plans quickly but, more than that we needed a team that we could rely on. The project required creative problem-solving and solutions that were outside the norm. Coast 2 Coast did a fantastic job with the final deliverables and answered every question and call throughout the project,” said Shelly Vandeveer, President of the advisory group leading the project.


