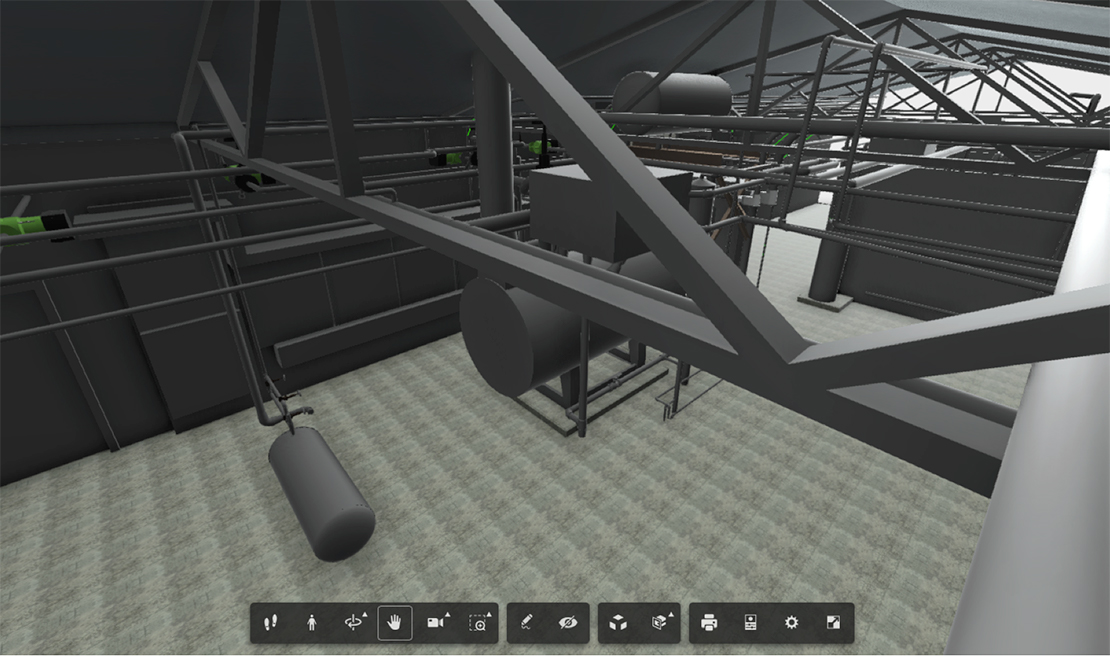Today, there is not only a constant need for new facilities, but also for the restoration and substantial renovation of older buildings. For mature institutions like UGA, the restoration and renovation of older buildings is a major concern. Documenting existing conditions for not only classrooms but also for labs such as UGA’s greenhouses in the Department of Biology.
While the mechanical rooms were both laser-scanned and modeled in Revit, Coast 2 Coast also surveyed the labs and greenhouses and provided the point cloud so the team could view the model in the context of the surrounding area. The approach also provided the added benefit of online viewing and measurement tools for future use.

