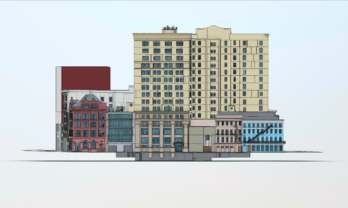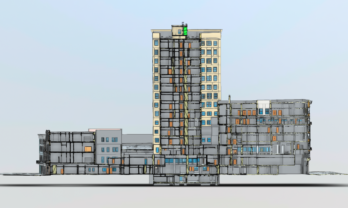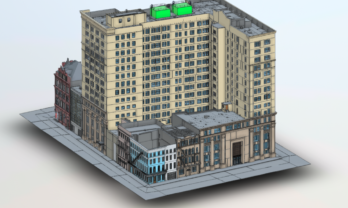Adaptive Reuse Model Converts Bank to Hotel
Historic preservation is often part of adaptive reuse projects. Our skilled technicians utilized 3D scanning technology to capture the architecture, structure, and mechanical layout of the 600,000-square-foot bank office building in just over one week. Subsequently, a detailed 3D Revit model was completed and delivered four weeks later. As the design team began planning the conversion into a hotel, reliable existing condition data and photo-realistic rendered models were key to project success.
Scope Snapshot
- Precise visualization of laser scan data via the Coast2Coast Webshare Platform
- Interior Model Elements architectural and structural features
- Exterior Model Elements included façade material changes
Technical data
-
Survey MethodLaser Scanning
-
Deliverables3D Revit Model
-
Equipment3D Laser Scanners
-
Area Surveyed600,000 SF



