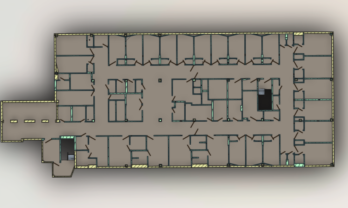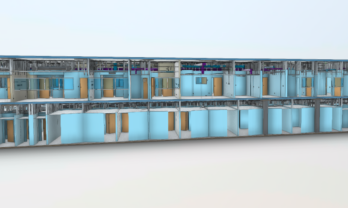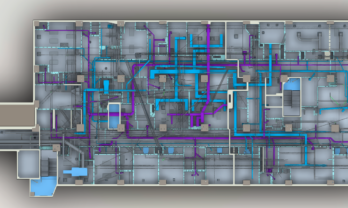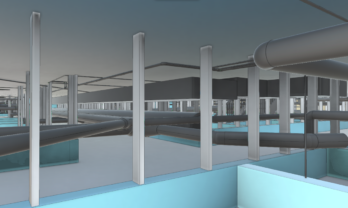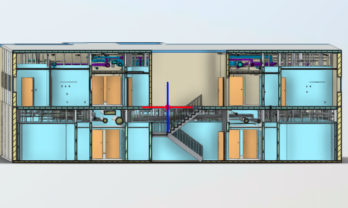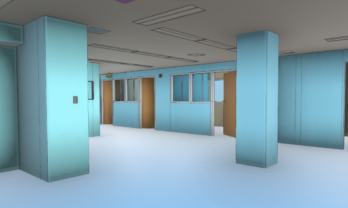Medical Center Scanning and Revit Modeling
Medical Center Scanning and Revit Modeling
Collecting accurate existing conditions documentation in a demanding healthcare environment is not an easy or simple task unless you have the right tools, the right experience, and the right people to get the job done right. Coast 2 Coast was not only able to generate an extremely accurate Revit model of this Medical Center but was also able to manage the logistical challenges that come from collecting data in operating patient care areas with minimal disturbance to patients and healthcare professionals. The survey was conducted in negative air containment above-ceiling using solid gypsum access panels. The renovation was focused on the 6th floor and included new under-slab sanitary and drainage lines that routed through existing elements in the 5th-floor plenum.
Scope Overview: 5th and 6th Floors
Interior Modeling- Structure including walls, windows, doors, and columns
- Stairs, ramps, and other changes in floor levels
- Lighting fixtures
- Electrical finish and cover plates, fire protection equipment
- Major Mechanical, Electrical, Plumbing Systems
Technical data
-
Survey MethodLaser Scanning
-
Deliverables3D Revit Model, Point Cloud Visualization
-
EquipmentFaro Laser Scanners
Error: Contact form not found.

