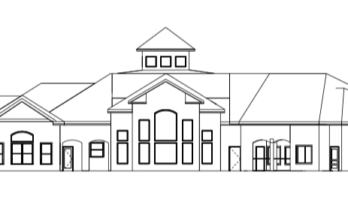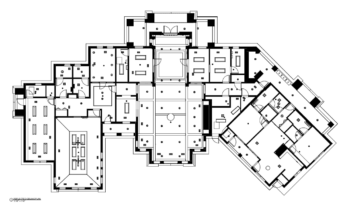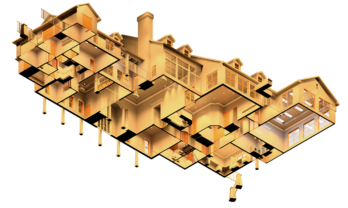Multi-family Model & CAD Package
Data acquired is registered into a point cloud and modeling begins. Typically, expedited deliverables are provided within 3 days and full Revit model within 2 weeks of being on-site.
Scope Overview
- Expedited, such as the casework or tiles in bathrooms and kitchens
- Schedules with Quantities of Items
- Floor Plans, Reflected Ceiling Plans, and Interior Elevation views
- 3D models ready for your Design Team
Technical data
-
Equipment Used:Faro Laser Scanners
-
Deliverables:Webshare Point Cloud, AutoCAD Drawings, Revit Model
-
Time on Site:2 Days
-
Time to Delivery:2 weeks for Kitchen/Baths, 3 weeks for Package



