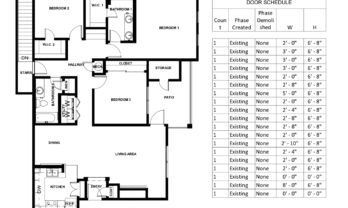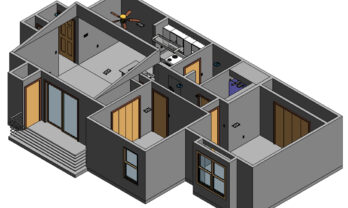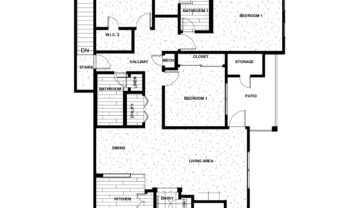Multi-family Housing: 3 BD Apartment Sample
In addition to the model, we deliver organized sheets that include: schedules with quantities of Items, Interior Elevation views, Reflected Ceiling Plans, Electrical Plans, and Floor Finishes.
Scope Overview
- Interior Floor Plans detailed:
- Door and Window Schedule
- Floor Finishes
- Structure of rooms and halls including columns
- Electrical finishes, plumbing fixtures and Casework
- Interior Reflected Ceiling Plans:
- Lighting Fixtures
- Electrical finish and cover plates, fire protection equipment
- Interior Elevations included documentation of:
- Electrical finish and fire protection
- Material space between casework in Kitchens/bathrooms
- Plumbing fixtures and Casework
Technical data
-
ServicesLaser Scanning, Modeling & Drafting
-
DeliverablesRevit Model, AutoCAD Drawings, Photo Documentation
-
EquipmentFARO 3D Laser Scanner
Error: Contact form not found.



